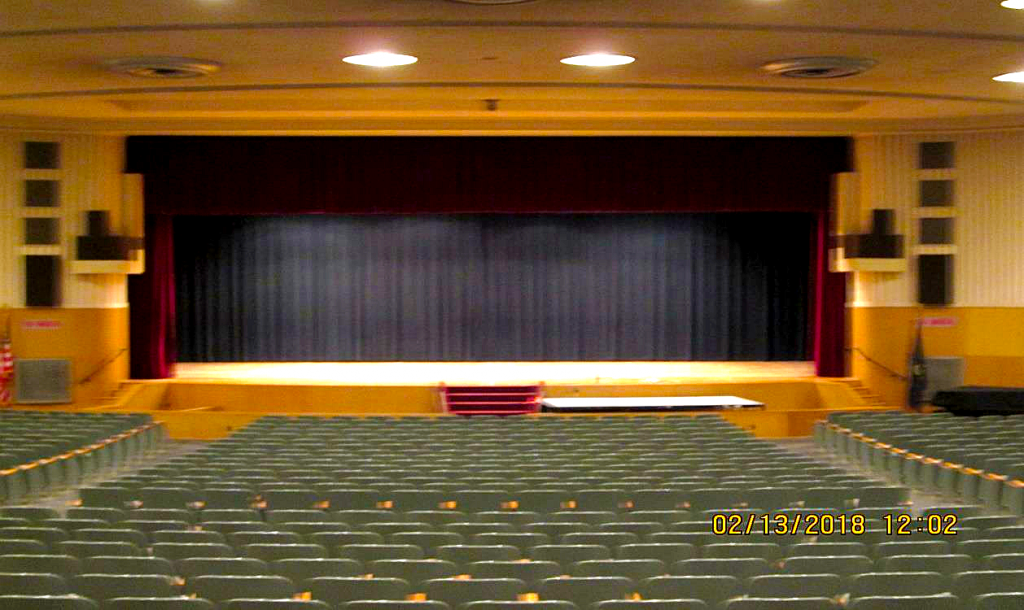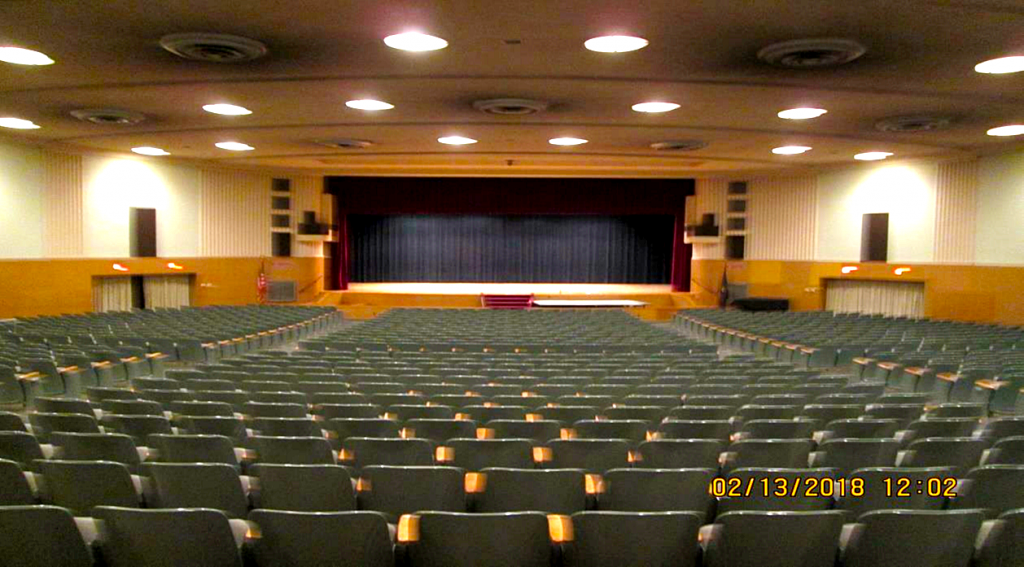Stage Carpentry
The auditorium is of the Proscenium Type. The main floor has 1191 seats as well as 9 areas for handicapped accommodation. The balcony has seating for 40 people. Please note that the balcony is not generally used for public performances. Note: The Orchestra Pit is permanent and does not move. It is approximately 1’ below the auditorium floor, and five feet below stage level. The pit may be accessed through a doorway under the stage at stage right. This is accessed from the basement. There is also access from the floor of the auditorium. Stairs are available to bridge from the stage apron to the auditorium floor.


